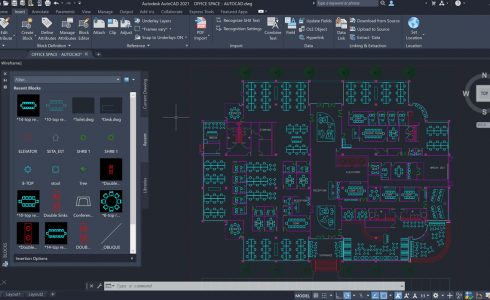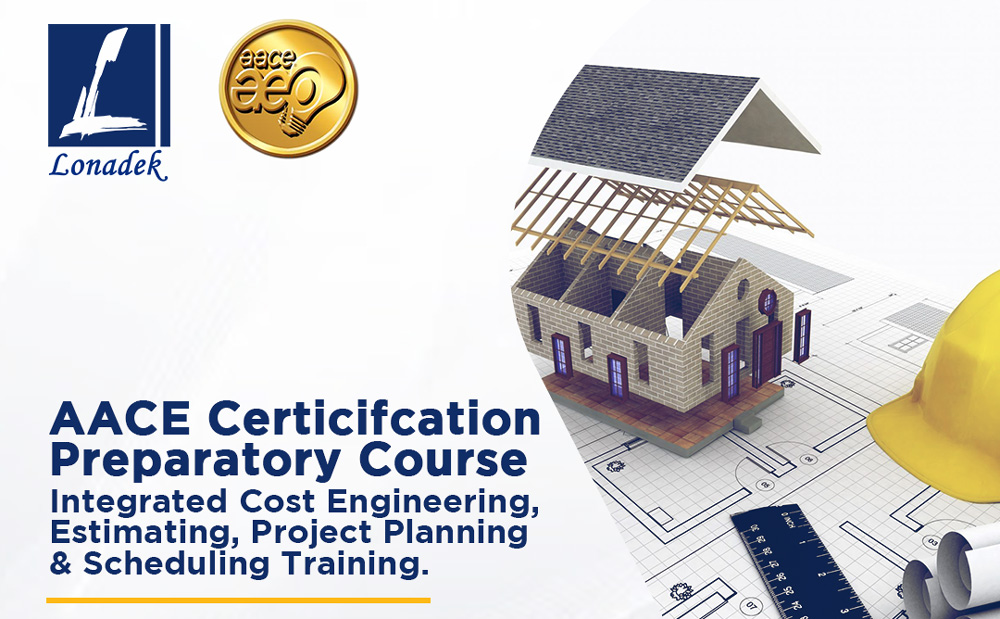Introduces the concepts behind 3D modeling and teaches you everything you need to produce 3D drawings and models in AutoCAD. AutoCAD 3D training course is suitable for experienced ACAD users who are familiar with the 2D aspects of AutoCAD but wishing to explore/use 3D and increase productivity.
Course Overview


Course Outline
- Introduction to 3D.
- Isometric Drawing.
- Working In 3–dimension.
- Viewing 3D Objects.
- Basic Wireframe Models.
- Line Thickness.
- Regions and 3D Faces.
- More about Extruding and Lofting.
- Revolving Objects.
- Adding Materials.
- Primitive Solid.
- Boolean Operations.
- Changing from the WCS to UCS.
- Mapping Materials.
- Creating New Materials.
- Extra Projects and A Tutorial.
- Put it all Together-Model a Building.
- Introduction to Rendering and Lighting.
- Solid modeling basics.
- 3D Faces.
- 3D wire-face modeling.
- 3D perspectives.
- Presentation drawings.
- Automating 2D drawing from 3D models.
- Be taught the fundamentals of 3D modeling on how to create models from 2D designs.
- Create full working drawings of your 3D models Produce visualization of models.
- Use lighting and materials to enhance your designs.
Target Audience:
Students, Civil Engineers, Software Engineers, Research Fellows, University Professors, and Teachers.
Registration
Fill in the details











