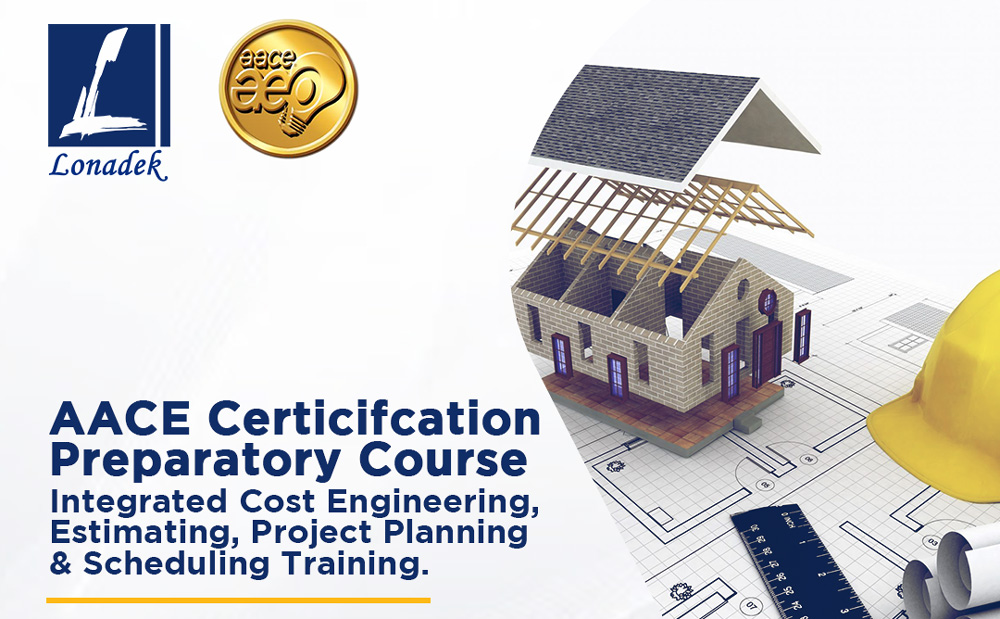AutoCAD Plant 3D adds 3D models, including piping, equipment, support structures, generation of isometric, and orthographic drawings. The AutoCAD Plant 3D toolset is utilized by designers and engineers to demonstrate and record measure plants in 3D. AutoCAD Plant 3D programming empowers plant planners and architects to proficiently create P&IDs, and afterward coordinate them into a 3D plant configuration model.
With AutoCAD Plant 3D you quickly create 3D plant models using parametric equipment modeling, structural steel libraries, and project-specific piping specifications using industry-standard piping catalogs. Also, you can create and edit piping orthographic drawings, automate the production of piping isometrics and automate project-specific reporting













