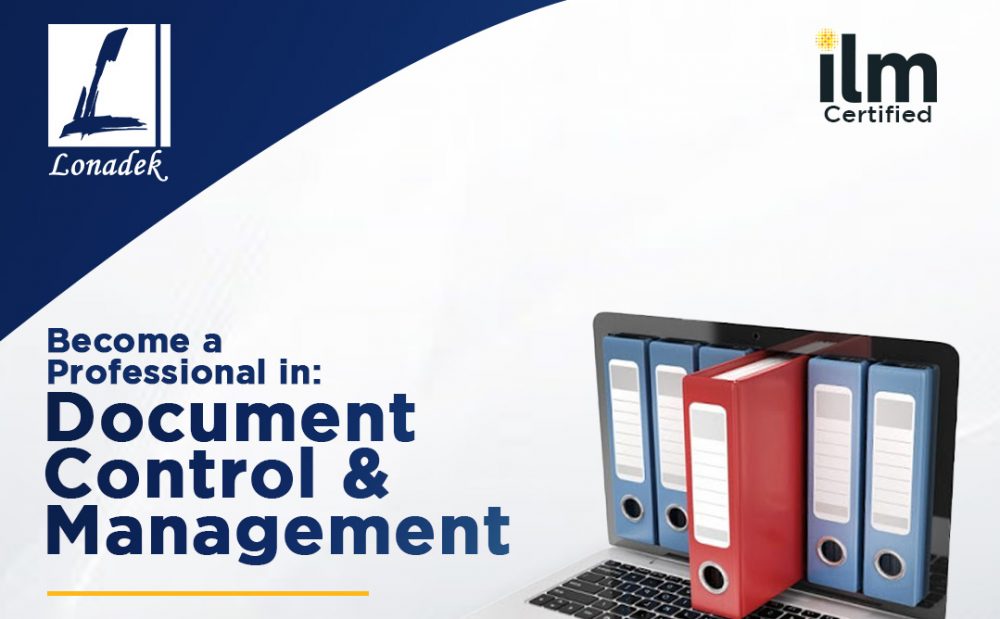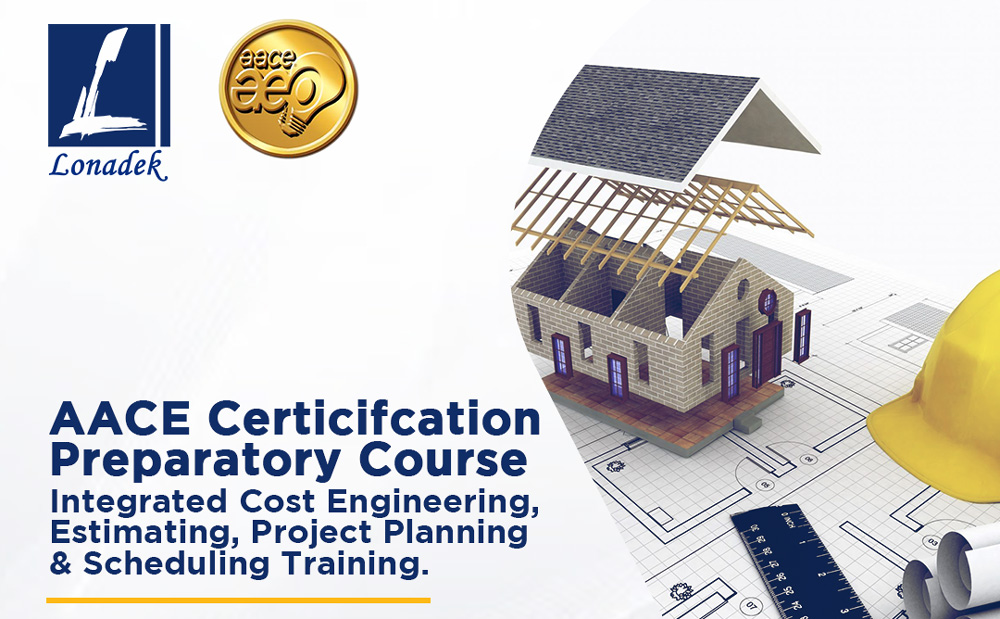Civil 3D® civil engineering design software supports BIM (Building Information Modeling) with integrated features to improve drafting, design, and construction documentation. Civil 3D gives displaying abilities to experts of all levels running from novice to specialists. The preparation begins with the essential orders fundamental for proficient Civil 3D plan, drafting, and utilizing Civil 3D programming. The expectation to learn and adapt grows by investigating the devices and methods for drawing, dimensioning, and printing.
Course Overview


Learning Outcome
Upon completion of this course, participants will be able to:
- Create and oversee Civil 3D drawings and tasks.
- Create and oversee Civil 3D article styles and item name styles.
- Import and fare point records.
- Create, oversee, alter and mark focuses.
- Create depiction keys to concentrate and name point characteristic information.
- Recognize comparative point ascribes focuses and make point gatherings.
- Create, adjust and examine surfaces.
- Create volume surfaces.
- Determine the volume between two surfaces.
- Subdivide bundles utilizing an assortment of techniques.
- Create even and vertical arrangements.
- Create street plan congregations (layouts).
- Create passageways and hall surface models.
AutoCAD Civil 3D Environment
- Working with workspaces
- Examining Toolspace
- Creating Objects, Object Styles, and Label Styles
- Creating Drawing Templates
Points
- Import and Create Points
- Working with Point Groups
- Managing Points
- Working with Points and Label Styles
Surfaces
- Create a Surface
- Modify the Surface Properties
- Editing a Surface
- Working with Surface Analysis
- Working with Surface Labels
- Working with Land XML files to share Data
- Working with Volumes Dashboard
Parcel Creation
- Working with Parcels
- Edit and Renumber Parcels
- Label Parcels and Create Table
- Working with Reports
- Horizontal Alignments
- Create an Alignment
- Edit Alignments
- Label Alignments
Existing and Design Profiles
- Create a Profile Using an Existing Terrain Surface
- Create a Design Profile Using Layout Tools
- Edit Profile Geometry
- Use Labels and Label Styles for Profiles and Profile Views
Assemblies and Corridors
- Working with Assemblies
- Create a Simple Corridor Model
- Working with Corridor Surfaces
Sections and Quantities
- Working with Sample Lines
- Working with Section Views
- Computing Materials
- Creating Quantity Reports and Tables
Grading
- Create and Edit Feature Lines
- Working with Grading Criteria Sets
- Creating a Grading Surface and Calculate Volumes
- Creating a Composed Surface
Gravity and Pressure Networks
- Working with Rules
- Layout Gravity and Pressure Networks
- Draw parts in Profile View
- Label Networks in Plan and Profile
3 days
Target Audience:
Undergraduate and Graduate Students from Civil Engineering, Civil Engineers, Designers, Design Engineers
Registration
Fill in the details











