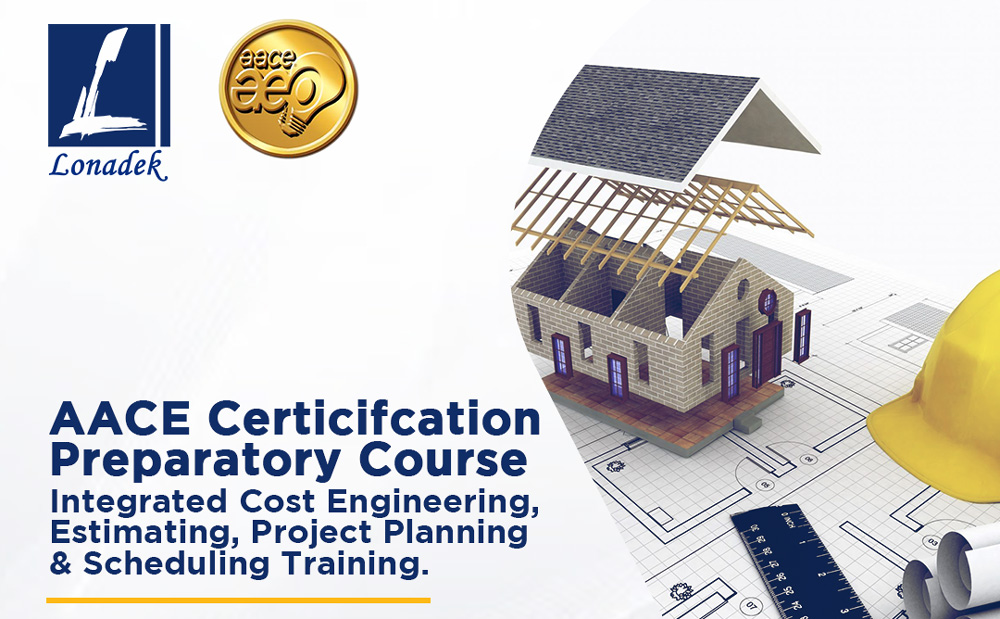Autodesk Fusion 360 3D CAD software offers an easy-to-use set of tools for 3D mechanical design, engineering and simulation, CAM, and team collaboration. In this introductory course, students acquire the knowledge needed to complete the process of designing models from conceptual sketching to solid modeling, assembly design, and drawing production. This course is intended as an introductory training guide. Autodesk Fusion 360 Fundamentals does not assume prior knowledge of any 3D modeling or CAD software. Students do not need to be experienced with the Windows operating system and a background in drafting 3D parts is recommended.
It enables users to edit or repair imported geometry from non-native file formats, design sheet metal parts and components, document flat patterns using 2D drawings and DXFs, handle design cycle errors and workflow inefficiencies, generate toolpaths for a variety of 3D printers, create photo-realistic images of models, and digitally simulate products and prototypes. Features include 3D modeling, schematic capture, electronic coding, SPICE simulation, user management, file export, and version control.













